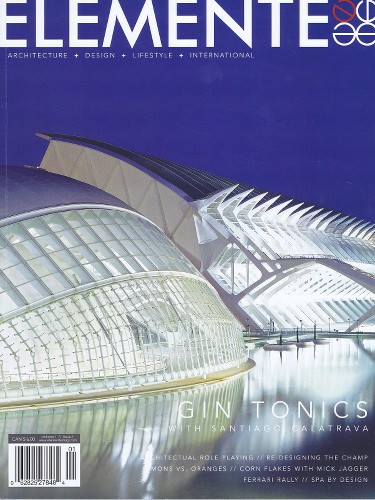Volume 1 Issue 1
“T-House: Contemporary Home of Modest Scale”
Always a culturally and demographically diverse neighborhood, new development has revitalized the community as professional couples, with a love for contemporary architecture amidst the eclectic tapestry of German and Italian history, choose to make Bridgeland their home. One such couple became our client for T-House, a single-family infill dwelling at the terminus (hence the name “T-House”) of the neighborhood’s central avenue.
Basic Elements—
Given its important position as a herald between the new Bridges and the heritage of 1950s working class bungalows, T-House presents a contemporary home of modest scale using standard materials and simple finishing. It exists as two parts: the main house, facing the avenue below; and the spa building, which is tucked discreetly behind the main house off the main bedroom. The form and materials of the main house—charcoal grey stucco and weathered cedar—are echoed in smaller proportions on the spa, which affords the site and increased sense of privacy as one moves further back from the street. The two blocks create a whole.
Entry to the main house is from the lower level. The wide pivot door opens into a large entry vestibule distinguished by two sentry-like raw steel columns. The columns extend up to the main living floor as does the milled Parallam staircase. The multi-toned, textural appearance of this standard building material is put on display in the central staircase, which together with the floor-to-ceiling chain link curtain guardrail, gives the house an original sculpture replete with function. Opening into the double volume height of the main living space, the tread of the stair sits alongside charcoal colored concrete floors, scored and lacquered to resemble sheets of basalt. Light floods in from the window wall of full south and west facing glazing, achieved because the 21’ wide house is situated to the extreme north side of the site. This situation allows the house to take full advantage of the southwest exposure and views and creates a sunny terrace off the kitchen and dining room. Behind the kitchen is a small media room/guest room with the unique interior feature of a full height structural concrete wall—the top portion of the 18’ retaining wall, which holds the house to its site.
While the main house is distinguished by its landmark location as the termination of a main street, what sets T-House apart is the spa building. This two-storey structure was originally conceived as a way of reworking the existing garage building on-site. The lower level accommodates a two person Japanese soaker tub, which opens up into the stone garden, creating the feel of a private outside bathing retreat. The upper level of the spa contains a small WC, ample room for a treadmill, overview of the rear garden/play yard and an unparalleled view of the city and the mountains beyond.
The clients agreed that the “bones” of the house could not be compromised. Floor finishes, lighting and kitchen cabinetry can be changed several times over the course of a house’s lifetime—the structure, exterior detailing and spatial relationships of rooms and functions—less easily so. The result is a modest yet complex reinterpretation of an inner city site that cleverly creates a place of respite for a professional couple and their young son, capturing what is perhaps the most incredible view of the downtown skyline and the ongoing theatre of Bridgeland streetlife.
–by Kirsten Dow-Pearce

