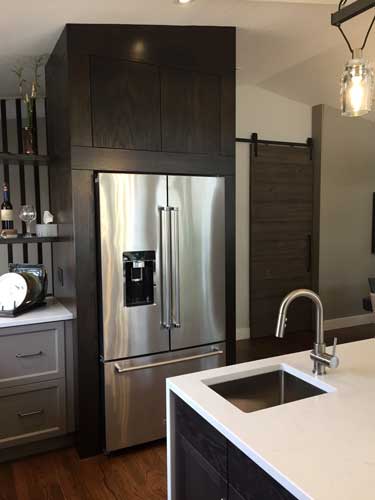Laurentian
Architecture Design, Furniture, and Interior Design
This single family residence’s main living spaces were opened up to create one large, column free space for entertaining and everyday gathering for a busy young family. Kitchen, living and dining spaces were reconfigured and a classic, contemporary material and finish palate employed to combine the clients’ transitional aesthetic with the house’s mid-century architecture. Punctuated with a rustic barn door and rough hewn timber mantle, this open space creates a warm home with timeless design. Reconfiguration of 1.5 existing baths provided the family with two full baths to complete the renovation and allow the family to grow in their existing home.

