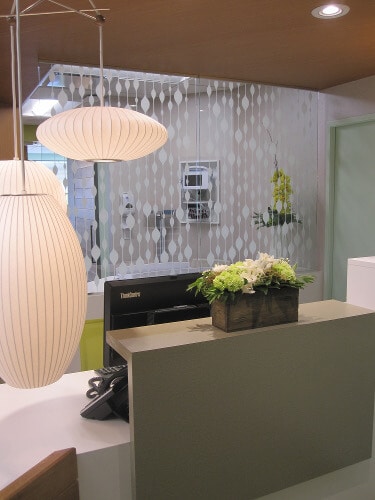Saluté Family Medicine
Commercial Interiors
A new family medicine clinic was created in a tenant improvement overhaul to a dated suite in an existing Bridgeland medical building. The suite was completely redesigned to improve flow, feeling, and program resulting in a warm, efficient and relaxing family practice. Five exam rooms, flex office space, and a large reception and waiting area use a fresh, friendly and non-clinical color and material palette to reflect the personality of the physicians and the practiced belief in “Saluté—To Your Health”.

