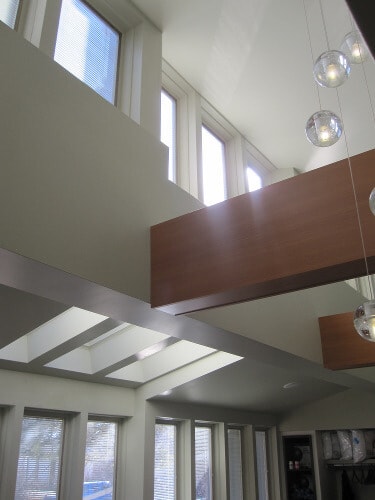The Wellness Studio
Commercial Interiors
A new chiropractic and massage clinic was created from an existing purpose-built 1980s medical building. The two storey building was gutted, structurally modified and reconfigured to accommodate patient reception, four open chiropractic treatment rooms, two private rooms, and office on the main floor; massage rooms and flex space on the lower floor. The new, bright layout provides patients and practitioners with an inviting and flowing space that uses natural materials and enticing colors to create a family friendly workplace.

