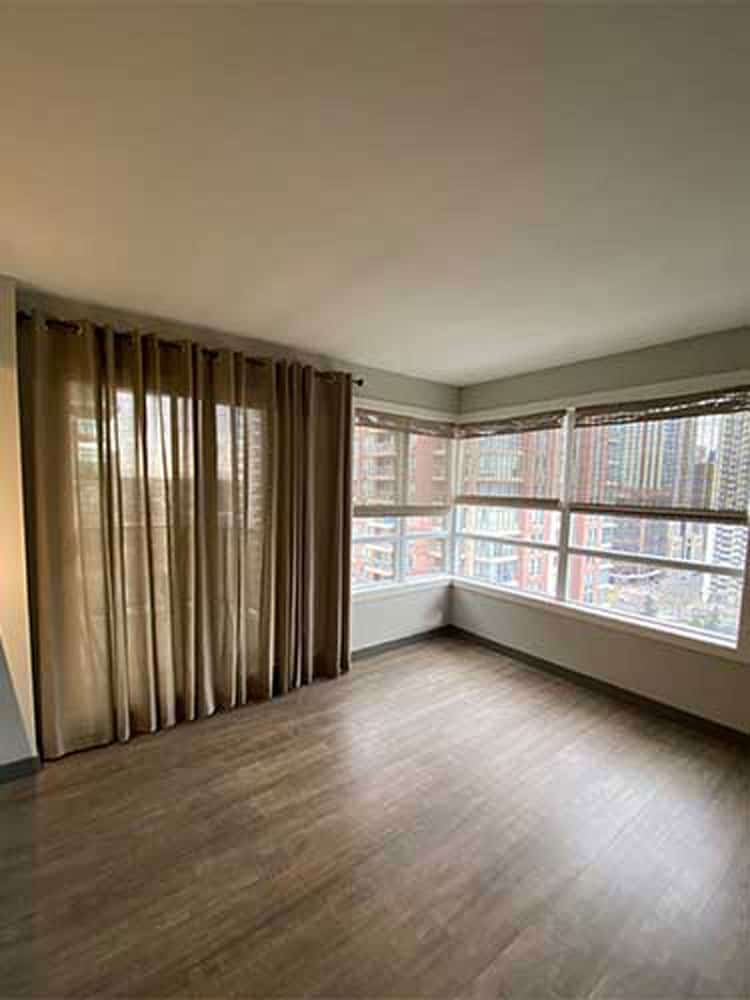West End Condo
Interior Design
A 750 sq.ft. condo unit in a West End Calgary high-rise was fully renovated; eliminating dated off-the-shelf finishes and fixtures with a clean, durable, and timeless aesthetic for a young financial analyst. The kitchen was expanded, incorporating under used space while colors were kept light and neutral with trim and hardware in dark grey and black to add graphic interest and depth. As a north facing unit, luxury plank flooring and window coverings with warmer tones were used to bridge the greys while a honey stained oak media console brings warmth to the living room. The bathroom was given a hint of color to create a softer, spa-like feel and dark plum in the bedroom creates an opportune headboard from an odd wall configuration.

