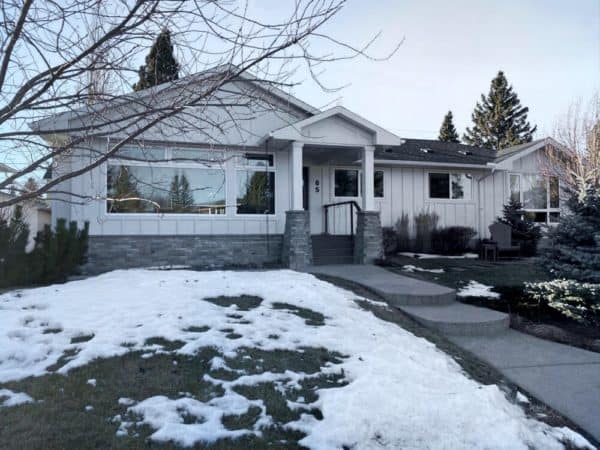Wellington
Architecture Design and Interior Design
A single family house in the neighborhood of Wildwood was gutted and reconfigured to better suit the lifestyle of its family of four. An attached garage was converted into a main bedroom suite creating private living space for the adults while the basement was refinished for the family’s teen boys. The basement stair was relocated—allowing for better back yard access from the living space and a separate mudroom and pantry is accessed through a hidden kitchen door. With new materials and finishes to provide a classic contemporary aesthetic this was an extensive renovation of architectural and interior elements to create a home that works extremely well for its inhabitants.

